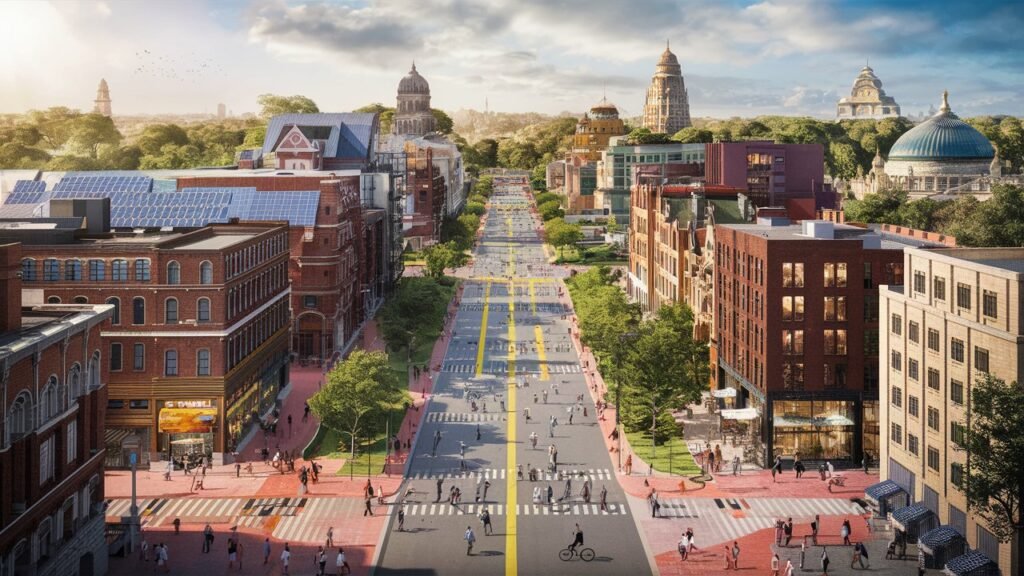Evolving Urban Landscapes: Rethinking India's Master-Planned Cities

India is urbanizing at an unprecedented rate, with cities expanding and evolving to accommodate burgeoning populations. However, the negative consequences of this rapid urbanization often trigger calls for better-planned cities. The question remains: what does “better-planned” truly entail? Since independence, India’s urban planning has been dominated by master plans and building bye-laws. Despite these efforts, the results have been less than satisfactory.
This article posits that the failure stems from attempting to impose a prescriptive, static end-state on a dynamic and complex adaptive system like a city. Instead, a more flexible framework is needed—one that allows cities to evolve organically while maintaining civic order, infrastructure, and the unique character of public spaces.
The cornerstone of Indian urban planning is the master plan. These plans are essentially blueprints, rooted in Cartesian zoning principles, categorizing land into residential, industrial, commercial, and open spaces. Planners determine land uses based on long-term forecasts of population and socio-economic activities, then fix these uses for decades. However, cities rarely grow as predicted, resulting in dysfunctional urban environments. The issue is not merely poor forecasting but the inherent unpredictability of complex adaptive systems like cities. For example, in the 1980s, no one foresaw Bangalore becoming an IT hub, or Gurugram and Noida emerging as global back-office centres.
A static master plan cannot easily adapt to changing economic trends, leading to ad-hoc decisions that bypass the plan’s provisions. Urbanist Vidyadhar Pathak notes that only about 25% of a master plan’s proposed works are implemented, with 30-50% of the population living in squatter settlements and many informal activities occurring on streets. A 2014 study by Abhay Pethe et al, found significant deviations between planned and actual land use in Mumbai’s K East Ward, highlighting the inefficacy of static planning.
Moreover, regulations focus disproportionately on private spaces rather than public ones. Kunal Kumar’s 2023 study of five Indian cities found that 75% of regulations pertained to the private realm—balcony dimensions, building setbacks, plot sizes—while only 25% addressed the public realm, such as street networks and gardens. This imbalance leads urban managers to spend more time regulating private land use rather than enhancing public spaces, which largely define a city’s character.
This top-down approach to urban planning mirrors pre-liberalization economic planning. Although India has moved away from centralized economic planning, this mindset persists in urban planning. Indian urbanism is in dire need of its own 1991 moment, not advocating for laissez-faire policies, but for a framework of general rules that allow cities to evolve naturally.
To address these issues, a paradigm shift in urban thinking is required. One promising approach is the use of Form-Based Codes (FBC), which prioritize physical form and urban experience over land-use segregation. FBCs emphasize the intended form, look, and feel of a place, rather than the specific use dictated by planners. This bottom-up approach tailors rules to the local context, fostering organic development.
Historically, India has employed FBCs in city building, notably in Jaipur. Designed by Sawai Jai Singh and architect Vidyadhar Bhattacharya, Jaipur was planned with a basic grid and infrastructure in a single phase, followed by construction in a distinct Rajput-Mughal architectural style. Despite changes over time, Jaipur’s old city retains its unique identity, exemplifying the effectiveness of FBCs.
Modern cities worldwide are increasingly adopting urban experience as a guiding principle. Singapore, for instance, has developed an ultra-modern skyline through iterative additions that align with a vision of a specific urban experience. Delhi’s Central Vista project, which combines new construction with the creative reuse of old buildings, is another example of this approach.
Conclusion:
In conclusion, India’s urban planning must shift from rigid master plans to flexible frameworks that accommodate the inherent unpredictability of cities. By focusing on urban experience and allowing cities to evolve organically, we can create vibrant, functional urban spaces that reflect the dynamic nature of modern urbanization. This paradigm shift is not just necessary but imperative for the sustainable development of Indian cities. It challenges us to rethink urban planning, not as a static blueprint but as a living, adaptive process that celebrates and enhances the unique character of our urban landscapes.
References:
- Pethe, A., Nallathiga, R., Gandhi, S., & Tandel, V. (2014). Reexamining the Urban Planning Process in Mumbai: A Review of the Land Use Plan and Its Implications for Environmental Sustainability. Journal of Urban Planning and Development, 140(4), 05014009. https://doi.org/10.1061/(ASCE)UP.1943-5444.0000206
- Kumar, K. (2023). Analyzing the Efficacy of Master Plans in Indian Cities: A Comparative Study of Ahmedabad, Bhopal, Nagpur, Panaji, and Jaipur. Journal of Urban Management, 12(2), 134-147. https://doi.org/10.1016/j.jum.2023.01.004
- Pathak, V. (Year). City Planning in India: Challenges and Solutions.
- Jaipur’s Urban Planning: A Historical Perspective. (Year). In Historical City Planning and Modern Adaptations.
- Singapore’s Urban Development Strategy. (Year). In Case Studies in Urban Development. Publisher.
- Delhi’s Central Vista Project: Blending Heritage with Modernity. (Year). In Urban Renewal Projects in India.




